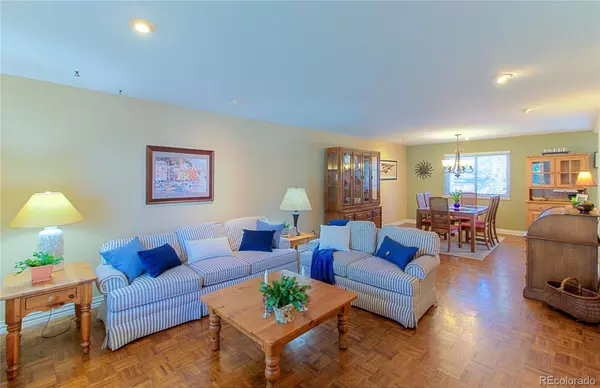For more information regarding the value of a property, please contact us for a free consultation.
2346 S Zephyr WAY Lakewood, CO 80227
Want to know what your home might be worth? Contact us for a FREE valuation!

Our team is ready to help you sell your home for the highest possible price ASAP
Key Details
Sold Price $760,000
Property Type Single Family Home
Sub Type Single Family Residence
Listing Status Sold
Purchase Type For Sale
Square Footage 2,371 sqft
Price per Sqft $320
Subdivision Westgate
MLS Listing ID 6062761
Sold Date 05/20/24
Style Contemporary,Traditional
Bedrooms 4
Full Baths 1
Three Quarter Bath 2
HOA Y/N No
Originating Board recolorado
Year Built 1969
Annual Tax Amount $3,234
Tax Year 2023
Lot Size 10,454 Sqft
Acres 0.24
Property Description
Looking for space, tranquility, and a great place to raise a family? Look no further than this charming, spacious tri-level in the highly desirable Westgate neighborhood. This beautiful four bedroom, three bath home offers indoor/outdoor living at its best, with mature trees and landscaping, a garden area ready for planting, two producing fruit trees, and a covered back deck and front porch—all on just under ¼ acre lot. The main floor includes a kitchen with Cherrywood cabinets, granite countertops, and a huge skylight overlooking family room two-story ceiling and wood burning fireplace. The lower level also includes a ¾ bath, laundry room, office or bedroom with a bright west-facing window and huge closet. The top floor includes three bedrooms with 1¾ baths. The basement is partially finished with a large bonus room a handy storage room with shelving and a workbench. Additional features include a nearly new stainless-steel refrigerator, hot water heater, dishwasher, and microwave. Highly efficient windows keep utility bills low, central air conditioning, and a whole house attic fan with added insulation. This home is just a few blocks away from Westgate Elementary, and the Bear Creek Greenbelt with walking/biking paths that can take you to Morrison, Chatfield and Downtown.
Location
State CO
County Jefferson
Rooms
Basement Partial
Interior
Interior Features Breakfast Nook, Ceiling Fan(s), Entrance Foyer, Granite Counters, Radon Mitigation System, Smoke Free
Heating Forced Air
Cooling Attic Fan, Central Air
Flooring Carpet, Laminate, Parquet, Tile
Fireplaces Number 1
Fireplaces Type Family Room, Wood Burning
Fireplace Y
Appliance Dishwasher, Disposal, Dryer, Gas Water Heater, Humidifier, Microwave, Range, Refrigerator, Washer
Exterior
Exterior Feature Balcony, Garden, Private Yard
Garage Concrete
Garage Spaces 2.0
Fence Full
Utilities Available Cable Available, Phone Available
Roof Type Composition
Parking Type Concrete
Total Parking Spaces 2
Garage Yes
Building
Lot Description Sprinklers In Front, Sprinklers In Rear
Story Tri-Level
Foundation Slab
Sewer Public Sewer
Water Public
Level or Stories Tri-Level
Structure Type Brick,Frame,Wood Siding
Schools
Elementary Schools Westgate
Middle Schools Carmody
High Schools Bear Creek
School District Jefferson County R-1
Others
Senior Community No
Ownership Individual
Acceptable Financing Cash, Conventional, FHA, VA Loan
Listing Terms Cash, Conventional, FHA, VA Loan
Special Listing Condition None
Read Less

© 2024 METROLIST, INC., DBA RECOLORADO® – All Rights Reserved
6455 S. Yosemite St., Suite 500 Greenwood Village, CO 80111 USA
Bought with Live.Laugh.Denver. Real Estate Group
GET MORE INFORMATION





